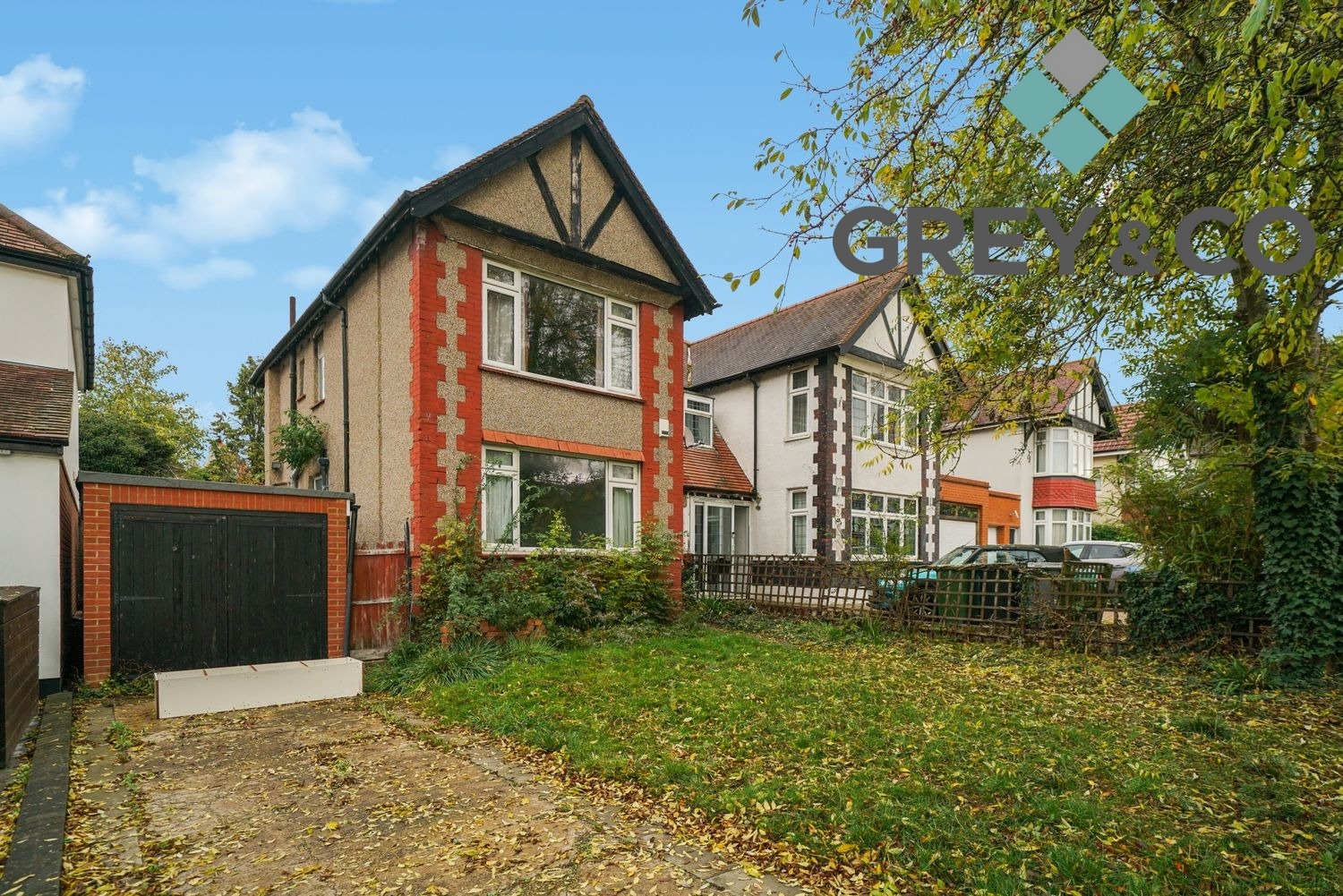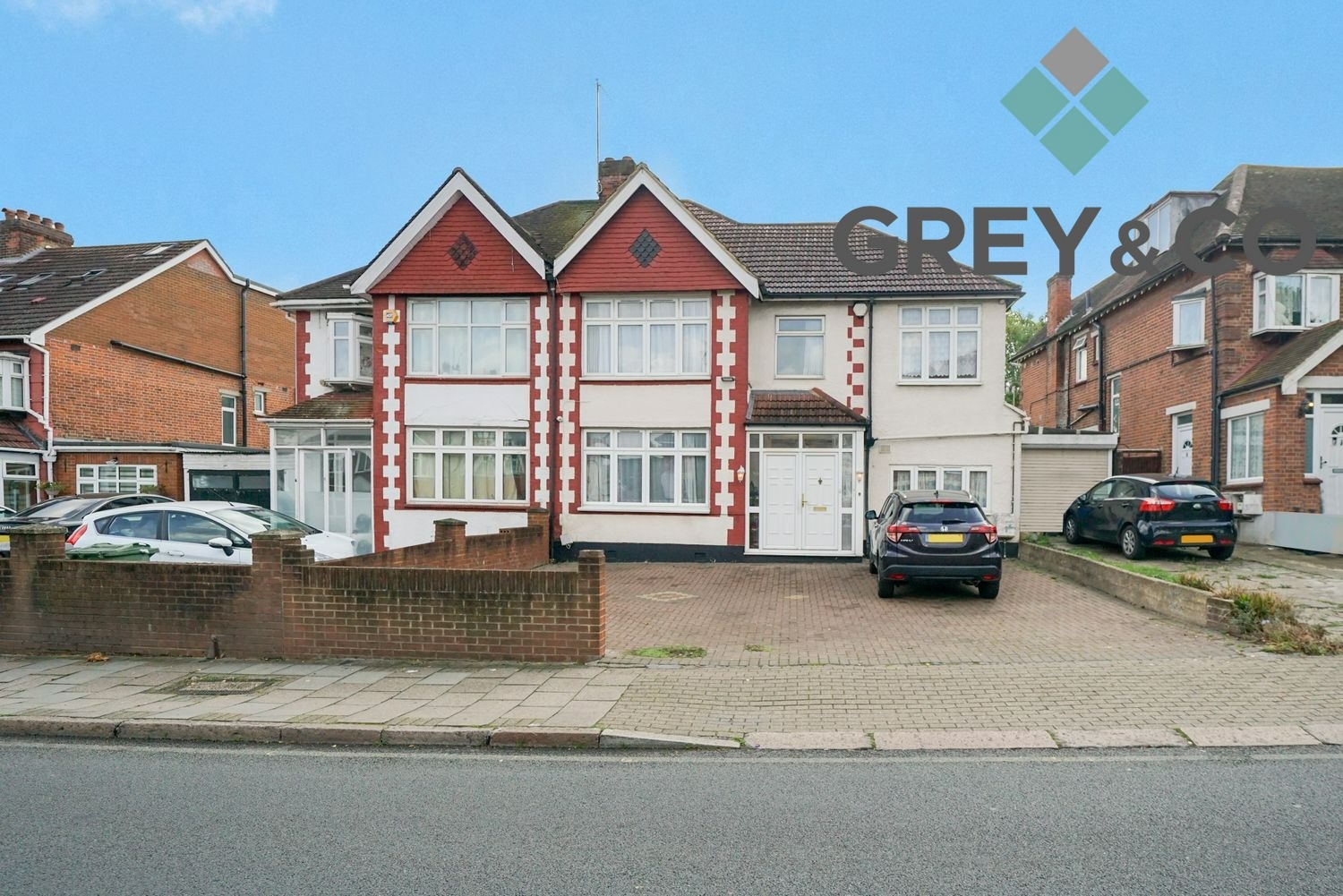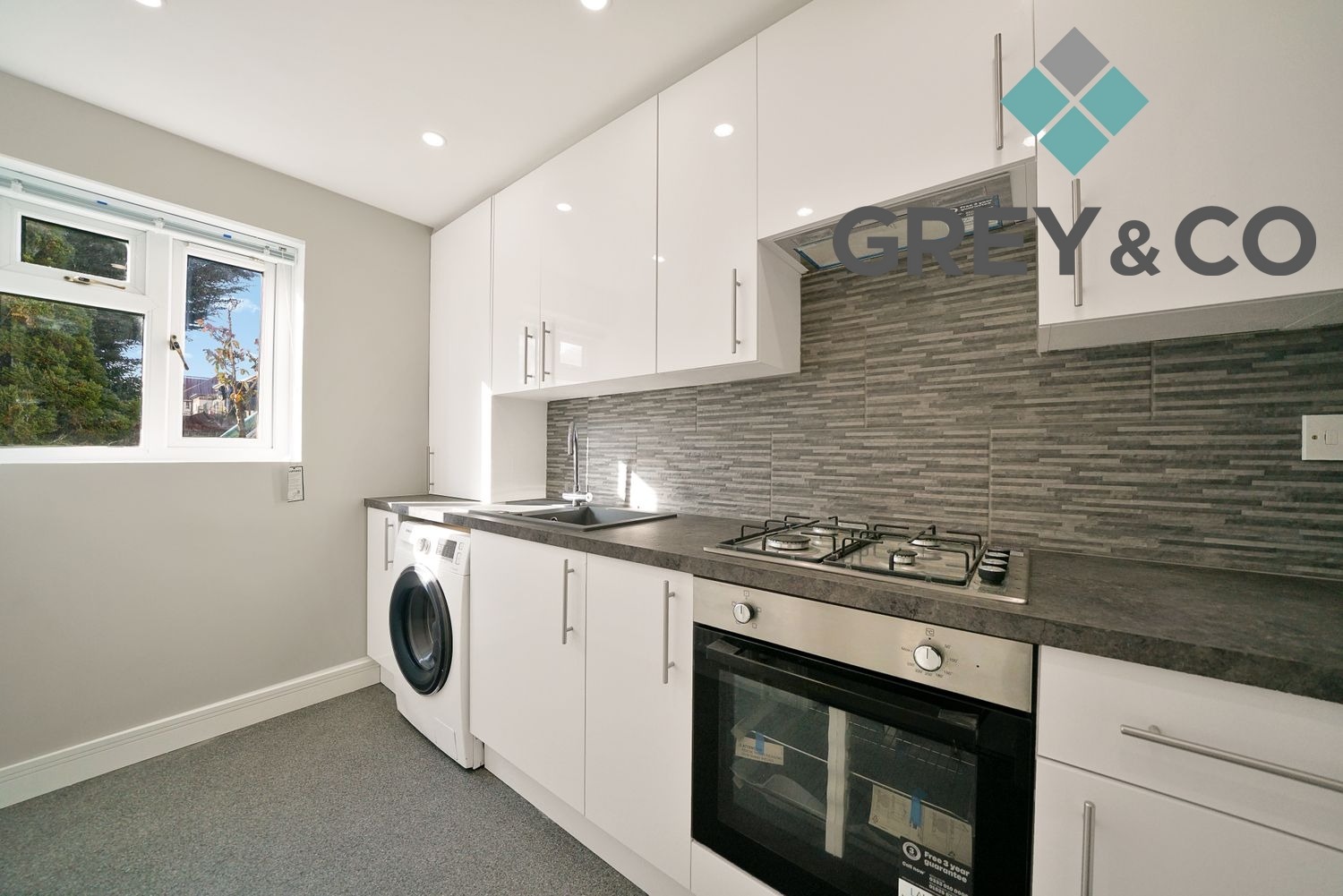Exceptional Four Bedroom Family Home on East Lane with Versatile Outhouse
Beds: 4
Baths: 2
Receptions: 1
East Lane Wembley HA9 7PB
Guide Price
£700,000
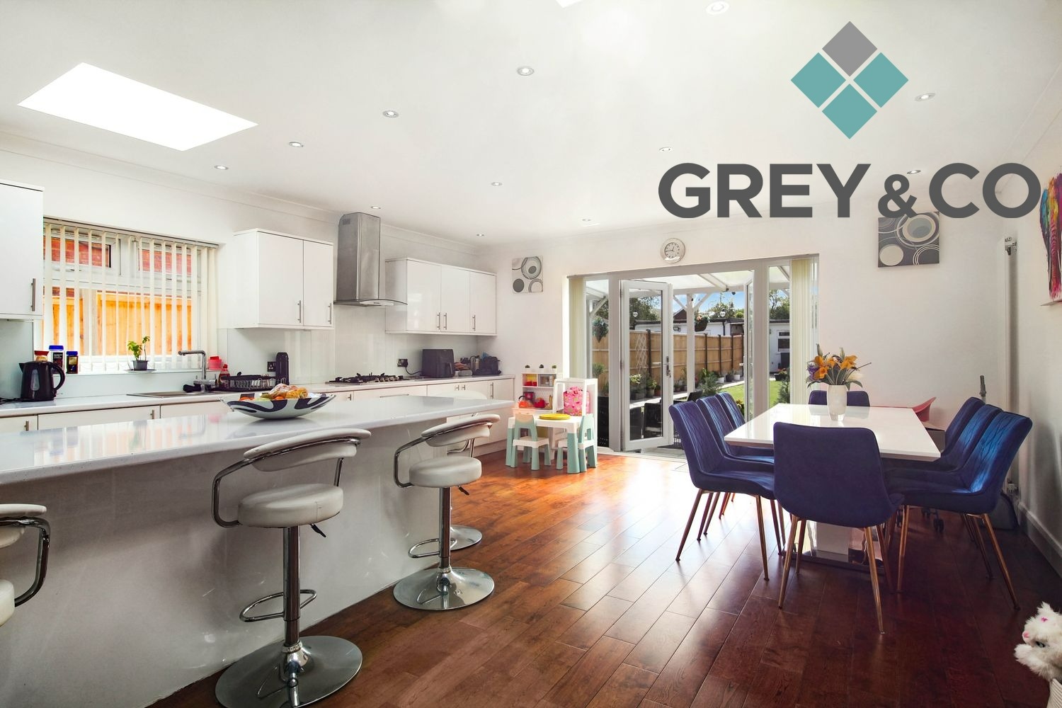
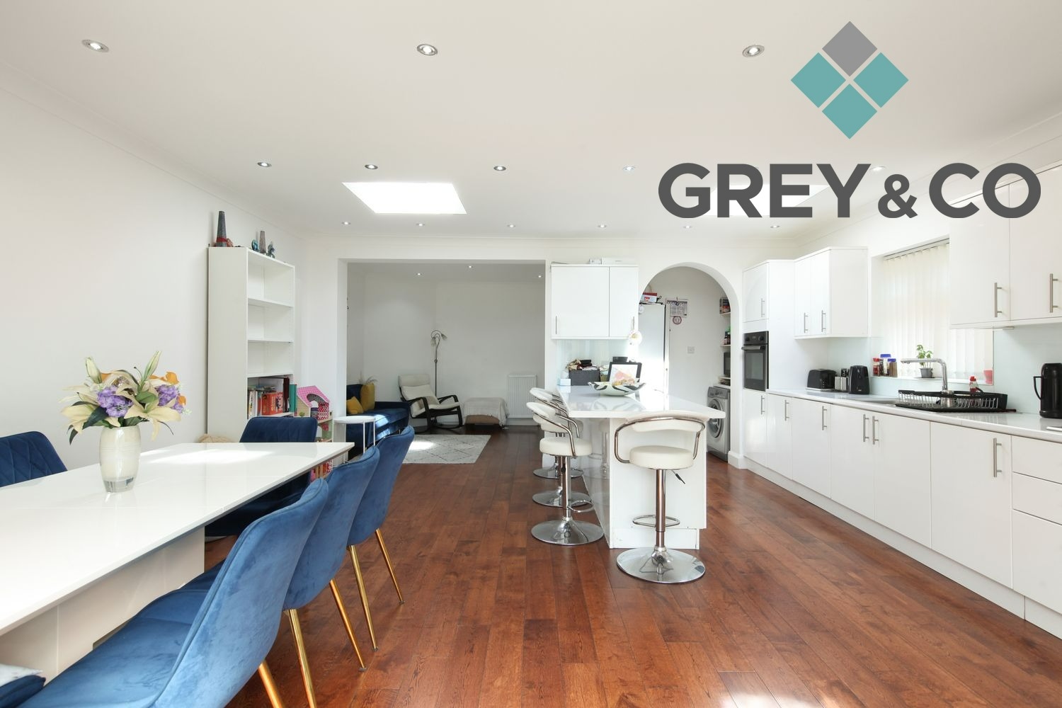
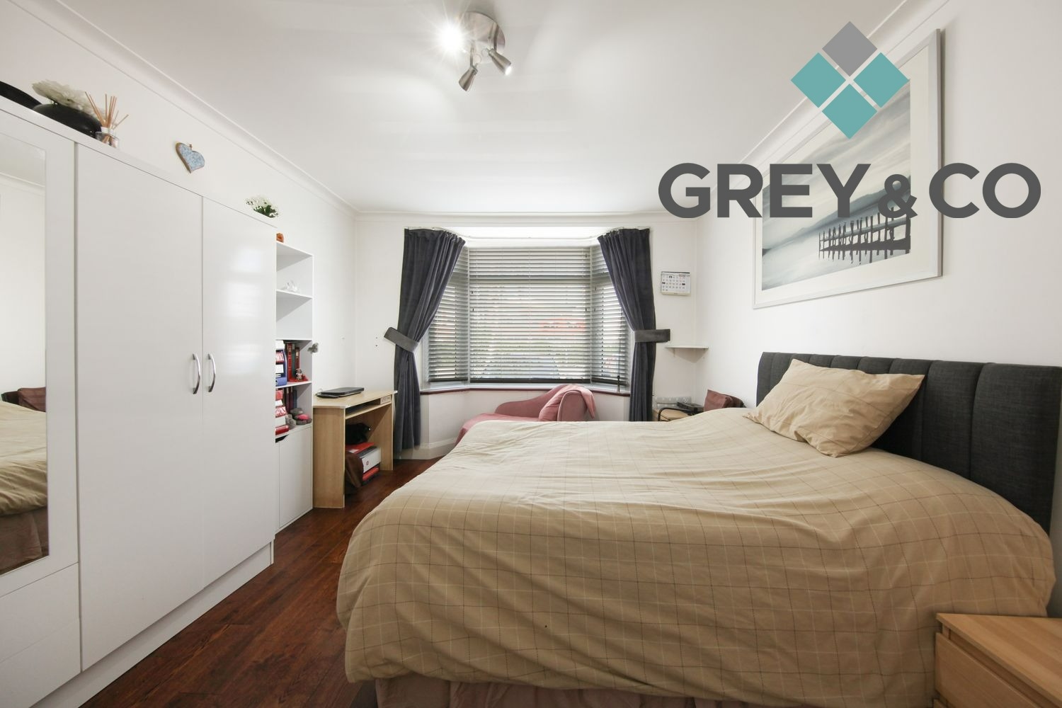
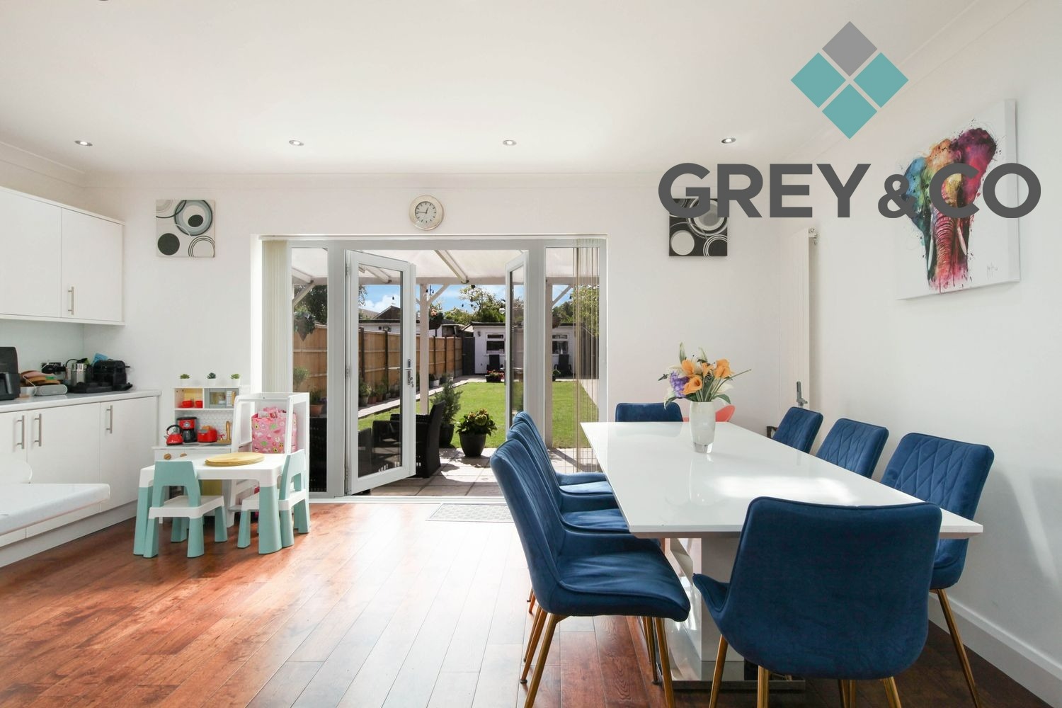
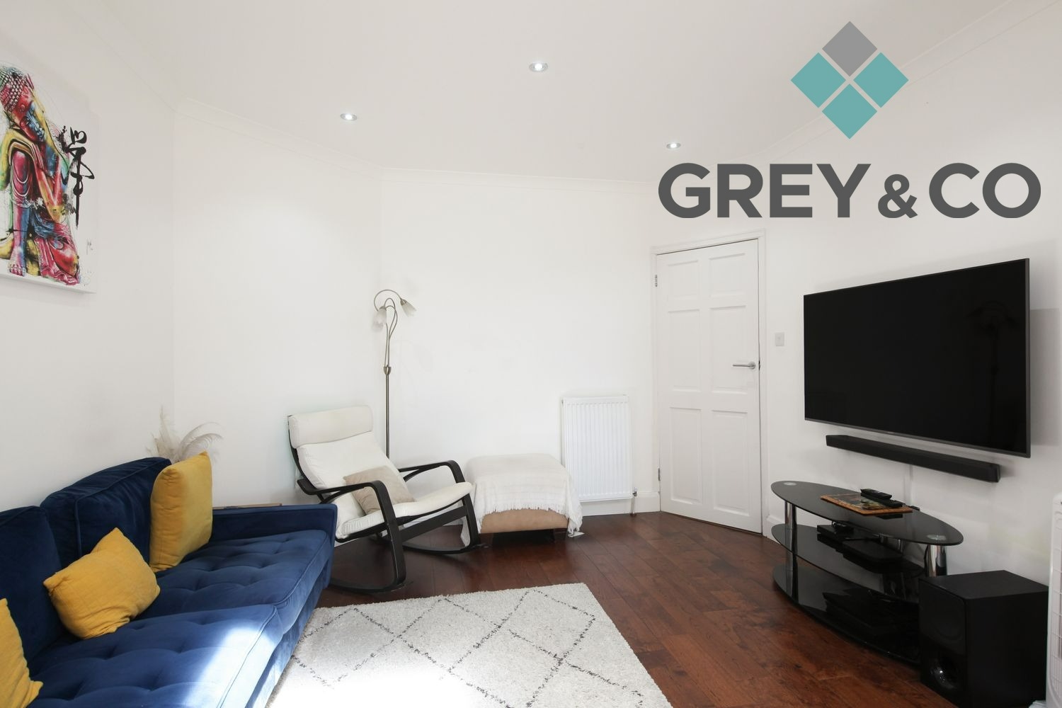
Features
Property Info
Floor Plans
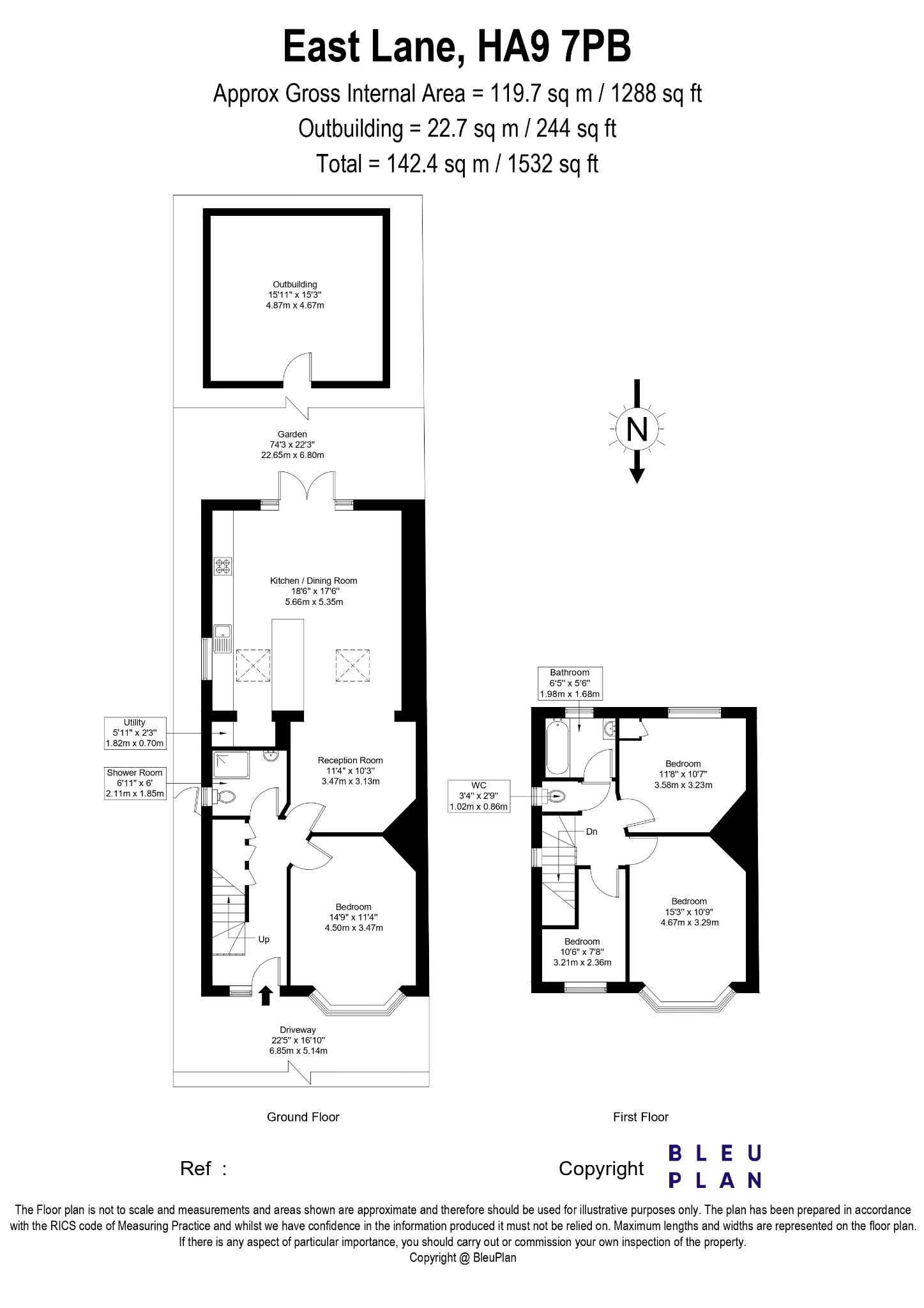
Floor Plan 1
Map
Amenties
Property Type
House
Property Style
Semi-detached
Parking
Off Road Parking
Floor Area
1288 Sq Ft
Tenure Type
Freehold
Council Tax Band
E
Sewerage
Mains Supply
Water
Mains
Condition
Good
Additional Information
Electricity
Mains Supply
Broadband
ADSL, CABLE
Viewing Options
Unlock Your Property's Potential with Grey & Co
Thinking of selling your property? At Grey & Co, we offer expert guidance and tailored marketing strategies to ensure a successful sale. Let’s discuss how we can help you achieve your goals.
Register for Property Alerts
Ever missed out on the perfect property just because you heard about it too late, or the Estate Agent never told you about it as it was slightly outside of your criteria? Never miss out again by using our “Heads Up Property Alerts”.
Meet Abigail

Hello, my name is Abigail, and I am the Grey in Grey & Co. I started working here in 2002 as a Junior Negotiator and have worked my way up the ranks since then. I took over running the company in 2014 and have been enjoying the roller coaster that is leadership ever since. During my 20 plus years at Grey & Co I have dealt with the sale of over £100,000,000 worth of property and overseen the management of assets worth £250,000,000 for clients around the world. I also had the pleasure of working with my father, the founder of Grey & Co, for 15 years before he sadly passed away and from him, I learnt the work hard ethic and our values today are still the ones that he founded the company on all those years ago. Be Remarkable, Be Passionate, Be Humble and Be Better. As a community centric boutique family agency, you couldn’t find a better partner to take with you on your property journey.
Meet All The Team
HOW TO GET A MORTGAGE
To get a mortgage in Wembley, start by checking your credit score and finances to strengthen your position. Grey and Co Estate Agents can recommend trusted mortgage brokers to help find the best deals. Secure a mortgage agreement in principle, then, after finding a property, complete your full mortgage application. Your estate agent will guide you through this process, ensuring all required documents are in order for approval.
